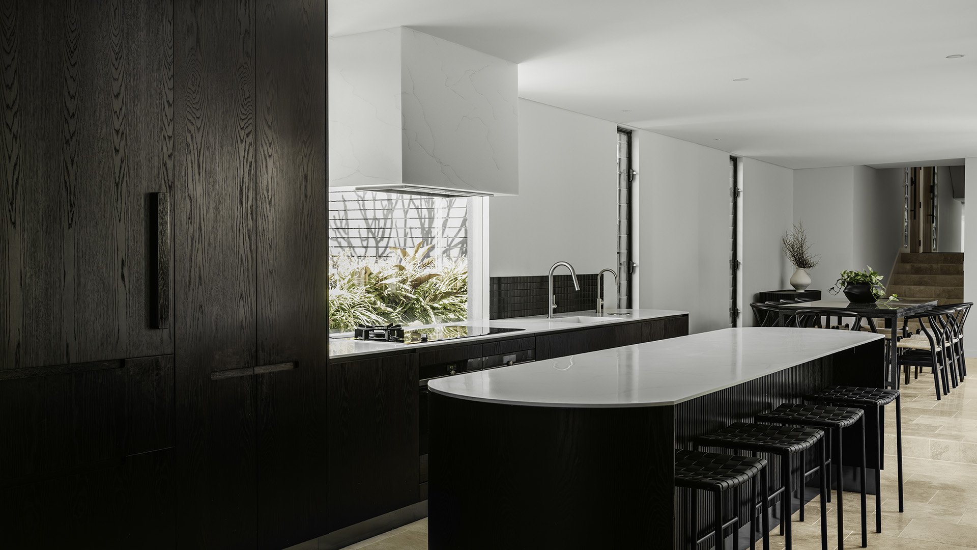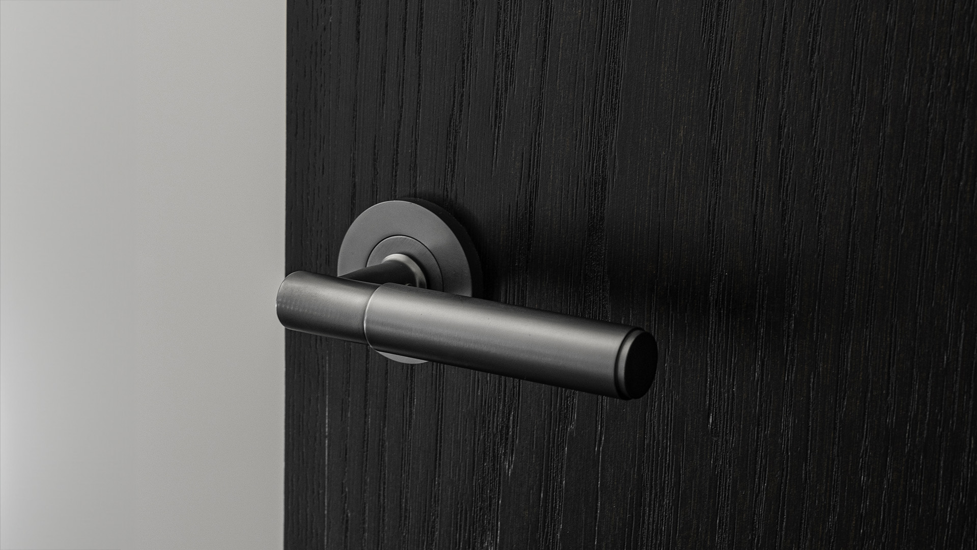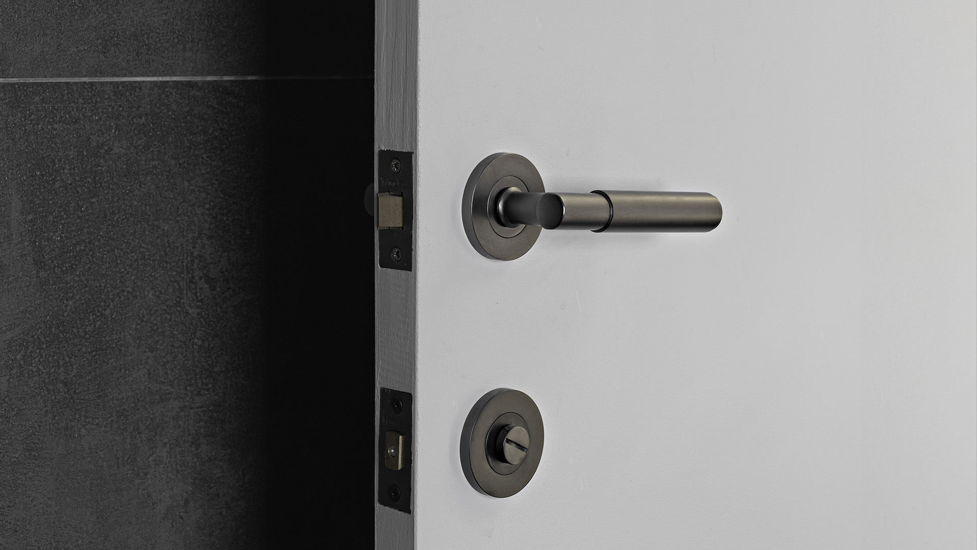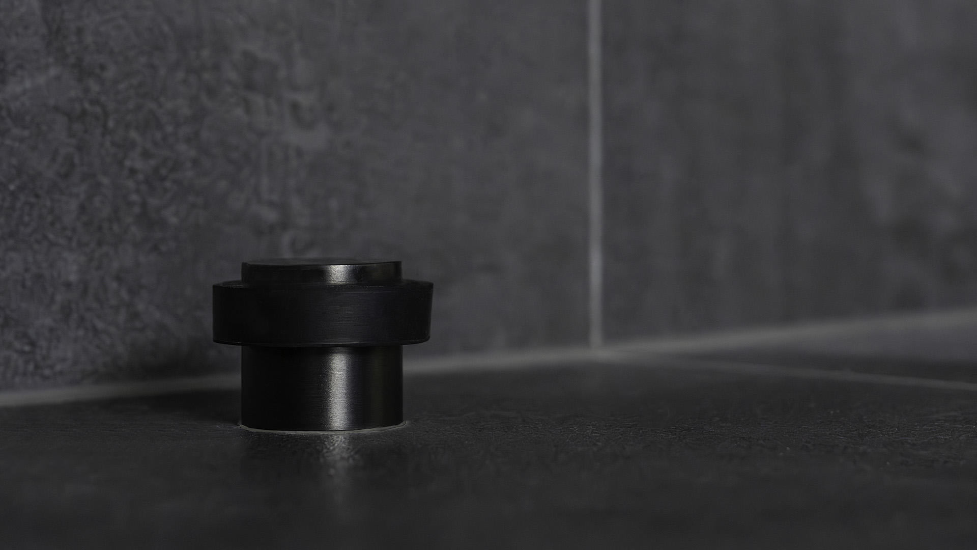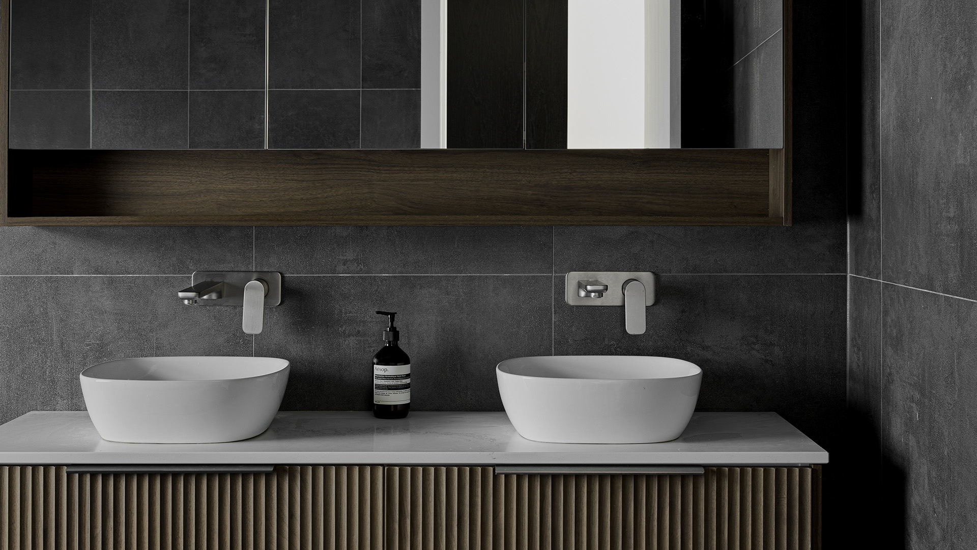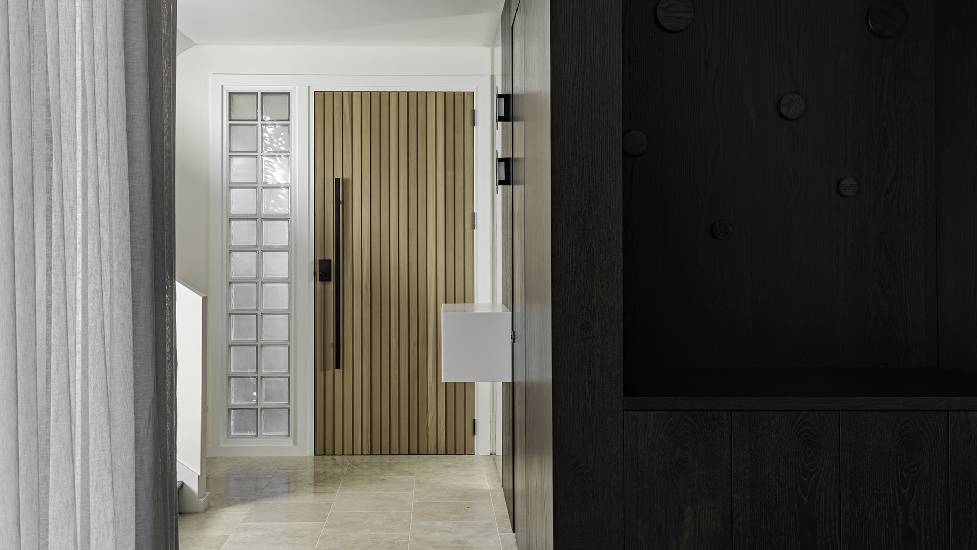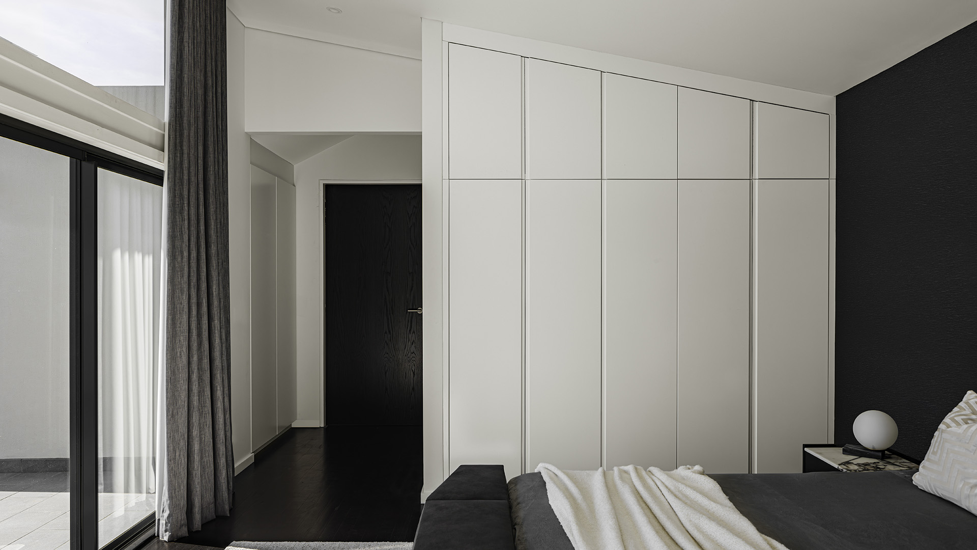Project Seaforth Project
Interior Designer: The Design Consultant - Lesley McClennan
Hardware NIDO Verge Plain in Graphite Nickel
The Seaforth project embodies a harmonious balance of modern aesthetics and natural materials, creating a home that feels both contemporary and timeless. Overcoming structural challenges, a centrally located kitchen links all areas, transforming a disjointed split-level into a seamless, inviting space. The thoughtful interplay of light and dark, smooth and textured, solid and sheer materials enhances the home's flow, resulting in a cohesive and luxurious living environment that balances elegance with warmth.
Method behind the masterpiece
The Inspiration
To fuse modern minimalism with natural elegance, crafting a space that is both contemporary and timeless. Crisp white walls create a spacious backdrop, allowing elements like dark stained timber joinery and natural stone flooring to stand out. These materials add depth and connect the interior to nature, while light grey sheer curtains softly diffuse light, maintaining a tranquil, airy atmosphere.
The Hardware
The Graphite Nickel door hardware subtly enhances the design by providing a thoughtful contrast that complements the home's colour palette. It adds sophistication and modernity without overpowering other design elements.
The Match
The gunmetal tone of the Graphite Nickel door hardware complements the kitchen appliances, dark stained cabinetry and elements of feature light fittings.
The Favourite Details
Space The kitchen, with its dark moody vibe at night and abundance of natural light during the day, connects all areas of the split-level home, making it a warm, inviting, and functional space.Décor ItemMaja credenza from Satara Living.TextureBlack Epi leather wallpaper from Phillip Jeffery used in the master bedroom.ShapeOval shaped wall lights in the entry foyer.
The Challenge
The disjointed split-level home challenge was addressed by using cohesive materials like dark timber cabinetry and natural stone flooring, and by centralising the kitchen and dining area to connect all spaces. Opening the entryway to create a welcoming foyer with bespoke joinery and varied lighting enhanced the ambiance, ensuring a harmonious and inviting atmosphere throughout the home.
Why Windsor?
“We selected Windsor for their high-quality, stylish designs, excellent customer service, and ability to provide custom finishes that perfectly matched the project’s aesthetic and functional requirements” – Lesley McClennan
