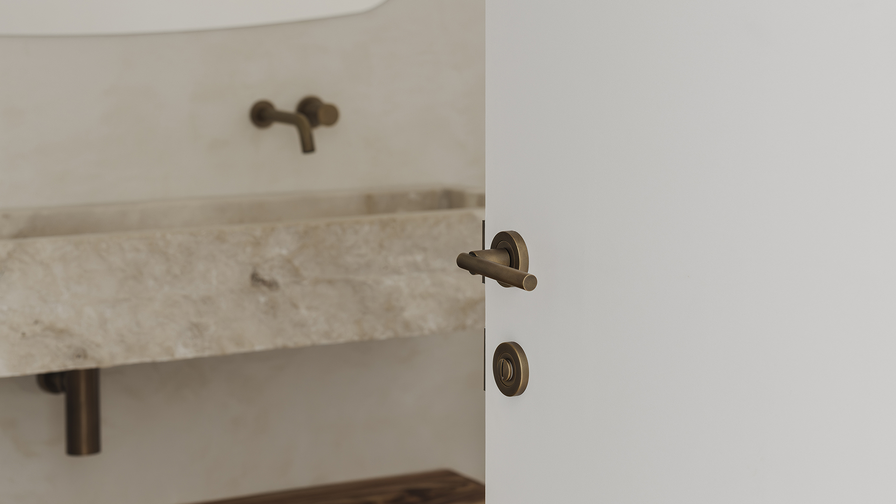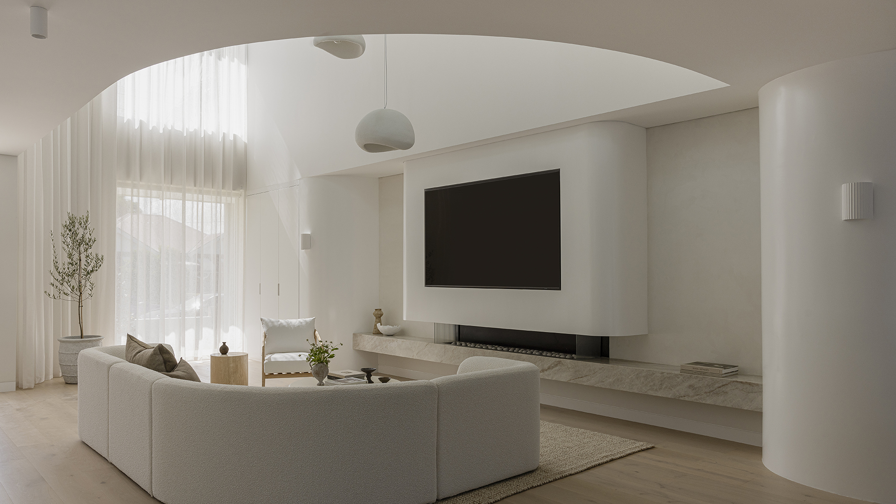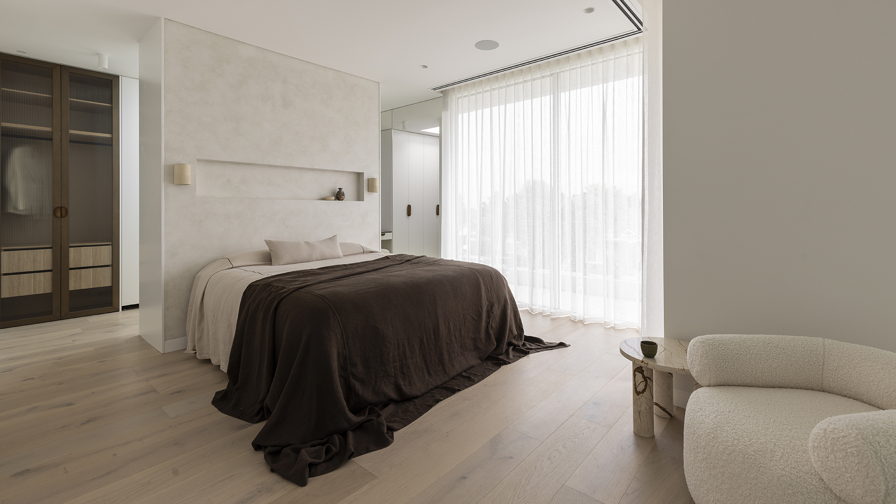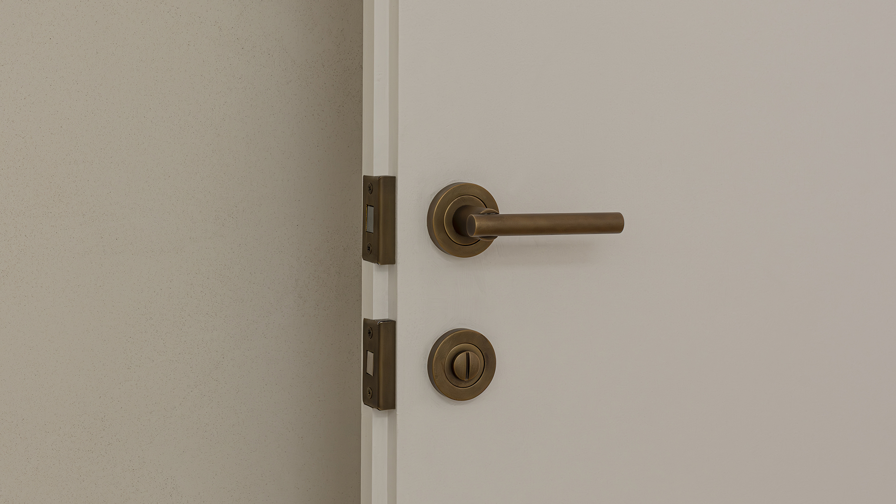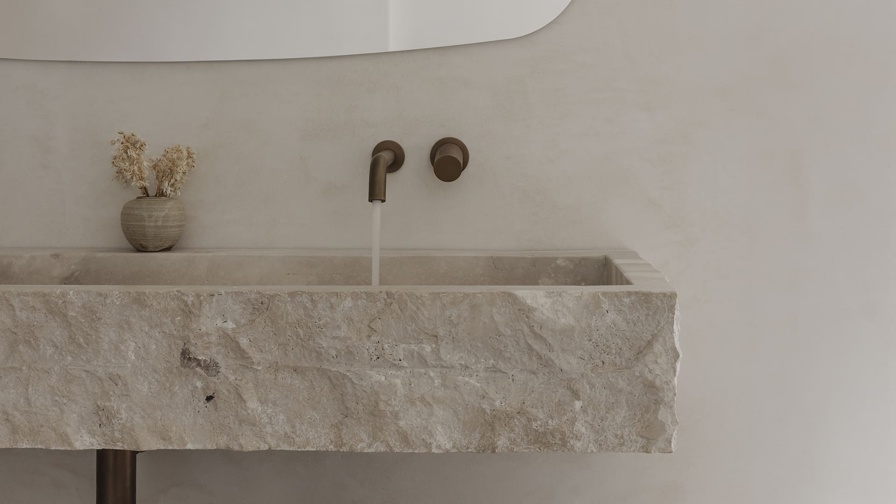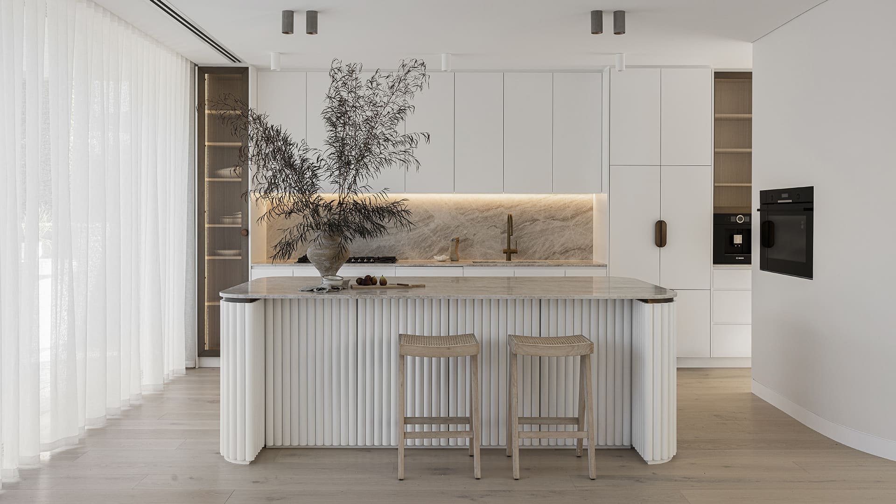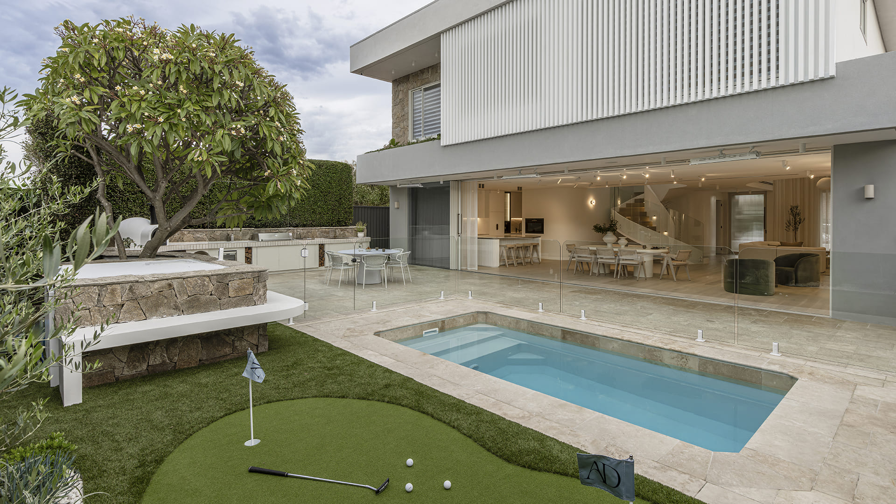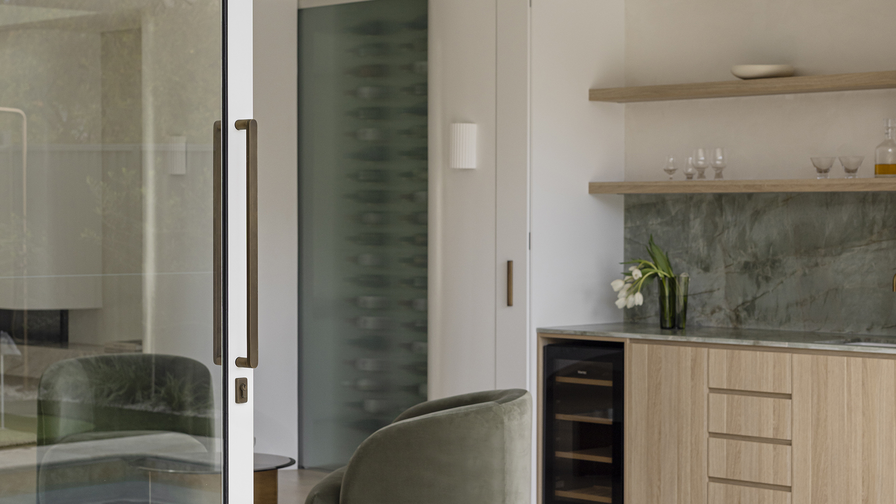Project Fairview Project
Interior Designer Aesthetic Developments
Architect Aesthetic Developments
Builder Aesthetic Developments
Hardware Italian Charleston and Kepler Pull Handle in Roman Brass
Phil and Lina Strati of Aesthetic Developments transformed a 1970s brick home in Sydney’s Arncliffe into a modern Mediterranean oasis dubbed The Fairview Project.
Their vision of an open plan home with flowing, curved lines integrates seamlessly with the outdoors, celebrating the relaxed indoor-outdoor lifestyle. This renovation showcases their bold ingenuity and unwavering commitment to design innovation.
With a natural palette, gentle geometry, and organic volumes, the residence elevates modern elegance. Curvature is central to their design philosophy, enhancing comfort and hospitality while surpassing traditional architectural norms to create a space of warmth and sophistication.
Method behind the masterpiece
The Inspiration
The Fairview Project aimed to fuse Mediterranean design with minimalism and luxury, creating a harmonious, stylish living space. The vision blended natural beauty, simplicity, and refined elegance, ensuring both functionality and sophistication throughout the home.
The Hardware
The Italian Charleston levers and New Zealand made Tasman pull handle enhance the design concept with sophistication and quality craftsmanship. Their smooth, curved designs harmonise beautifully with the home's other curved features, seamlessly integrating with the overall aesthetic and elevating the space's elegance.
The Match
The Roman Brass finish of the door hardware elegantly blended with their Sussex tapware in Rustic Bronze. This cohesive blend of shapes, textures, and colours enhanced the overall aesthetic, creating a cohesive atmosphere.
The Favourite Details
Space The seamless transition between the ground-level indoor area and the outdoor entertainment space; the moment you open those stunning stacker doors, it's as if the entire space breathes as one. Art Piece Arthouse Co.'s Linear Floral II stands out for its artistic grace and thoughtful size, amplifying its impact. Its generous dimensions balance minimalism and elegance, effortlessly blending into the sunroom. Décor Item The Wabi-Sabi pendants casting their delicate glow over our lounge/living area. There's a certain magic in their simplicity, an elegance born of imperfection. These modest lights elevate the ambiance, creating a realm of peaceful beauty. Texture The raw travertine basin in the ground floor bathroom exemplifies bespoke elegance, with natural imperfections adding authenticity and timeless beauty. This custom piece elevates the space with earthy sophistication. Shape The flowing curves from the arcs of the exterior walls and undulations around the fireplace. These elegant contours continue to furniture pieces, lighting and door hardware creating a sense of unity and timeless charm.
The Challenge
One challenge on the Fairview project was the continuous need to improvise due to extended lead times. To achieve a seamless, minimalist finish, we initially selected pre-constructed jambs and doors. Facing a 12-week delay, we designed and fabricated a prototype door unit in-house, ensuring timely completion.
Why Windsor?
Their longstanding reputation as a reputable company spoke volumes about their commitment to quality and reliability, coupled with exceptional customer service, and diverse range of products. Their responsiveness and proactive approach to solutions ensured a smooth process.
Windsor's hardware beautifully embodies the Mediterranean-minimalist-luxury aesthetic we aimed for in the Fairview project, integrating functionality and elegance into our design.
